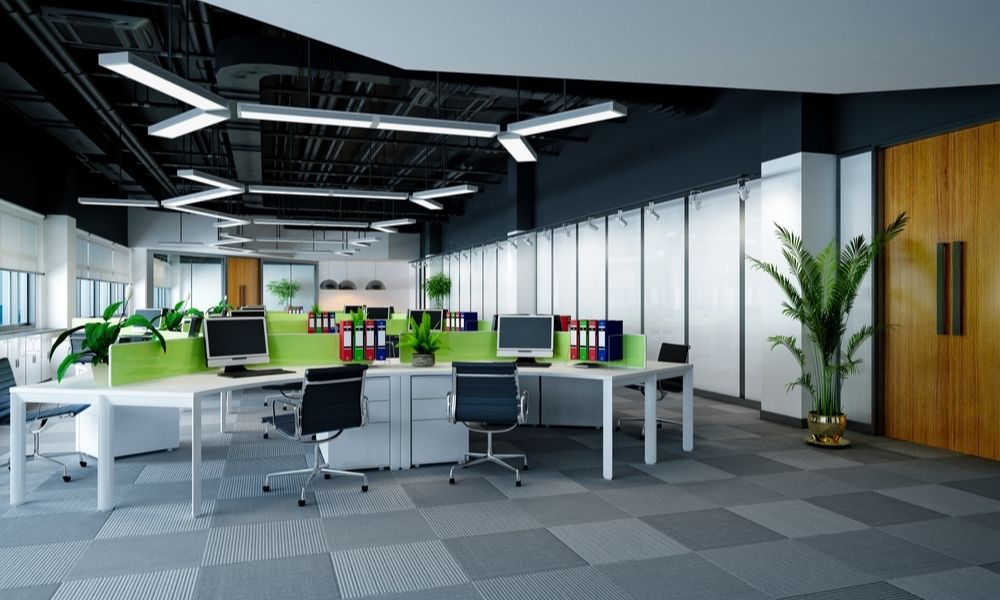Suitable flooring can lighten and brighten even the blandest office space. However, with new flooring designs constantly emerging, picking the ideal aesthetic for your clients’ office remodels can be challenging. Here are nine flooring ideas that you should consider in your next project.
- Go for Residential
- Choose the Right Colors
- Add Diagonal Lines to Glassed Areas
- Incorporate Breakout Spaces
- Modify Your Space
- Use Distinctive Pattern
- Choose Formal or. Casual
- Go for an Urban Feel
- Push Your Limits
There is an emerging trend of home-like and comfortable design in home offices as well as corporate spaces. For this reason, flooring material with welcoming and warm esthetics has become popular. It’s important that employees feel more relaxed and comfortable in their workspace, and being surrounded by home-like surfaces and textures helps create the needed cozy ambiance.
Colors can shape how people feel and think, according to some empirical evidence. As such, particular colors may be better suited for various business settings. If a business is detail-oriented, data-rich, and analytical, you should consider installing flooring with a red tone. Red is supposed to stimulate practical thinking. From customers’ perspective, red is a confident and bold color. Conversely, if a business is about imagination and creative problem-solving, blue can be a suitable choice as it’s believed to promote comfort and creativity.
Installation of transparent glass partitions and walls is a growing trend in many businesses. A diagonal and wide layout of wood or LVT (luxury vinyl tile) flooring in a workspace can create the illusion of a wider space. This design helps promote cooperation, while a free-flowing layout presents a sophisticated esthetic.
Many businesses are opting for open spaces, including breakout spaces and freestanding workspaces for collaboration. The expansive open spaces with contrasting textures and colors can create a sense of partition while maintaining the inclusivity that comes with the open layout.
A bold floor design can make a space look smaller or bigger. Dark-toned flooring can create a comfy ambiance in an office designed for individual and focused work. Conversely, a light-toned flooring material can make a workspace feel more open.
Installing flooring with distinctive patterns is a fantastic way of adding subtle texture to even minimalist designs.
Office flooring design should reflect the company’s character and be part of a business’s effort to create a strong brand. If a client’s business operations entail more professionalism and ‘serious’ work, rich, dark hardwood flooring can be a great choice. Conversely, if a client wants a contemporary and laid-back feel, you should consider a less traditional flooring design.
Offices located within the city often embrace their environs. One way of doing that is by installing flooring with an urban feel. To achieve that, you can opt for flooring with a hard concrete look. You can also choose gray hardwood for a sophisticated urban feel.
Working on an abstract or unusual space can be challenging; however, you can push boundaries by getting more creative with your floor design ideas. For instance, you can mix hardwood with LVT flooring. Alternatively, you can run wood or LVT planks in random or unusual patterns to create a unique flooring design. You can also play with tones, styles, designs. The possibilities are virtually endless.
To create an office space that suits your client’s needs, you should work with a reputable and experienced contractor. At Proforma Construction, we offer bid-build, design-build, design-assist, and pre-construction services for all kinds of construction projects. Contact us today to get started.




