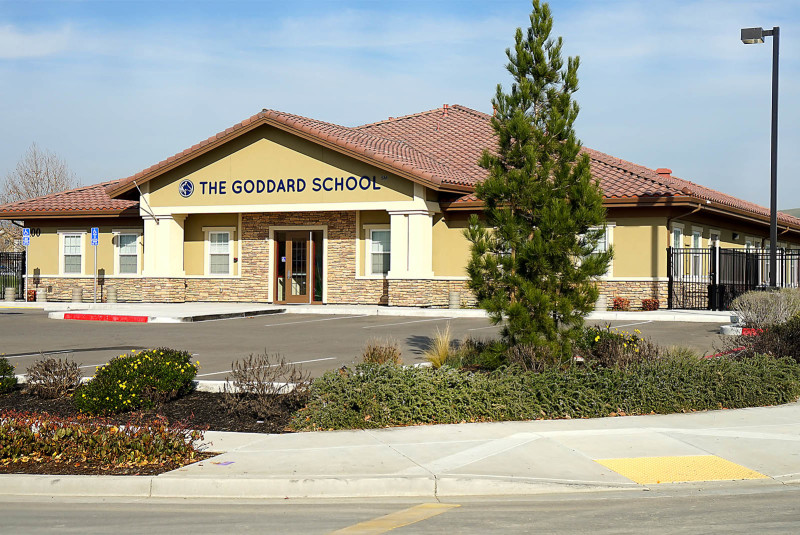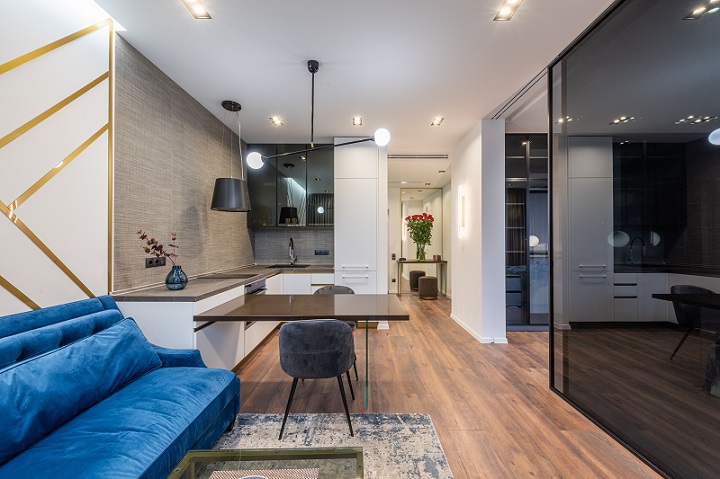When building new homes, more and more people are choosing open floor plans. The benefits of choosing this type of floor plan are many and homeowners are finding a way to enjoy every single one of them. From safety to being able to plan large family gatherings, open floor plans offer an unlimited number of options.
Higher Real Estate Value
Open concept floor plans can add value to a home. Open spaces not only make a home look larger, but it also allows for a broader range of activities. It also makes it easier for individuals with mobility issues to be able to move around.
Smoother Flow
Nothing blocks the flow of energy in a home like walls and other obstacles. Wide-open areas allow for a smoother flow and a more relaxed atmosphere. With fewer things to block the flow, the atmosphere allows for more freedom of movement.
Modern Look and Feel
In today’s world, bigger is better when it comes to being comfortable. Open floor spaces have become more fashionable, allowing people to explore more creative decorating options. Larger pieces of furniture are also trending.
Connects with Outdoor Space
Larger spaces indoors seem to connect more easily with the wide-open spaces of the outdoors. Both are easily brought together allowing for breezes through open windows and an abundance of natural lighting. For some, connecting with the outdoors is a breath of fresh air that they can truly enjoy.
More Energy Efficient
Because of the improved flow, open floor spaces are much more energy efficient. They cost less to heat and cool simply because the air is allowed to circulate more freely with fewer obstructions. Fewer lights and increased airflow can lower your utility bills dramatically.
Entertainment Is More Fun
Open floor spaces make it more fun to entertain at home. There is more room for socializing and gathering. If you feel like moving a few pieces of furniture, it also allows for a larger area for dancing. There is more room for multiple activities and games as well. Whether you are having a children’s birthday party or an adult gathering, the extra space makes everyone feel more comfortable and at ease.
Better Use of Light
Large open areas can share light sources. With larger windows, it’s also easier for natural lighting to be used to its fullest advantage. With fewer walls to block the light, one or two lights may be all that is needed to illuminate a room, especially if the windows are large enough to let in ample amounts of sunlight.
Makes an Area Seem Larger
Walls tend to make areas look smaller than they actually are, especially when you are looking at the bigger picture. Open areas can make your entire home seem larger and more expansive. It gives your family room to grow and be as comfortable as possible.
Kitchen Is the Center of Attention
When open-concept floor plans are used, the kitchen is usually the focal point or center of attention. You eat there, gather there, and spend quality time sharing coffee at the table or counter. With most designs, you can see the entire living area while standing in the kitchen.
Safety First, Especially for the Children
Open floor plans are also safer for children and individuals with disabilities or mobility issues. Fewer walls and obstacles mean less risk of tripping. Individuals who require a wheelchair or walker can find it difficult to navigate through small hallways and narrow paths.
The benefits of open floor plans are extensive. Take a look at a few floor plans and let your imagination run wild. If you are interested in learning more about open floor plans and the benefits they offer, contact our experts at Proforma Construction today. You may be surprised by what you learn!




